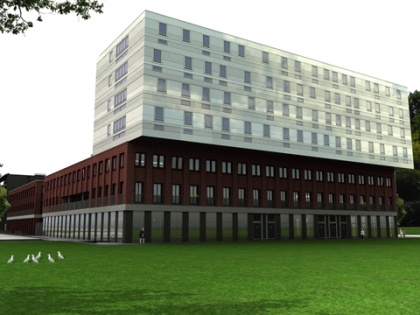In an All-Engineering assignment 3DBP realised the design and engineering of Dok Zuid for housing corporation De Goede Woning and developer Bouwfonds.
A multifunctional building with a medical centre on ground floor, psychiatric ward on 1st floor and elderly dwellings above. The construction is special, due to an openable floor which contains the services, and enables flexibility for a functional change.
The Building Information Model helped the client in understanding the design, and supported calculations for engineering, like ventilation.
For the local authority a 4D planning of the construction planning was created in order to give insight in the consequences for traffic and the parc next to the site.
| Client: | De Goede Woning |
| Size: | 17.000 m2 |
| Architect: | Micha de Haas |
| Builder: | Van Wijnen |
| Link: | www.dokzuid.nl |


