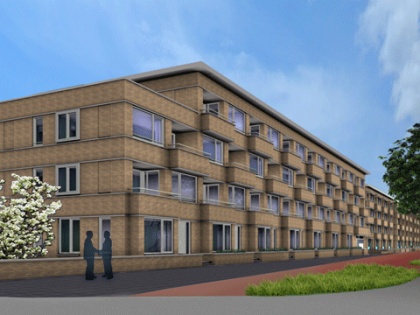Dwellings in thirties style along the Ravenweg in Apeldoorn.
The area with post-war buildings is being restructured, and the Ravenweg is part of it. Using BIM in conceptual urban lay-outs, as wells as in follow-up detailed development has proven to get a grip on the complex realisation. 320 dwellings and 600 parkingspaces have been realised.
| Client: | De Goede Woning |
| Size: | 30.000 m2 |
| Architect: | Gullikers Architecten |
| Builder: | |
| Link: |


